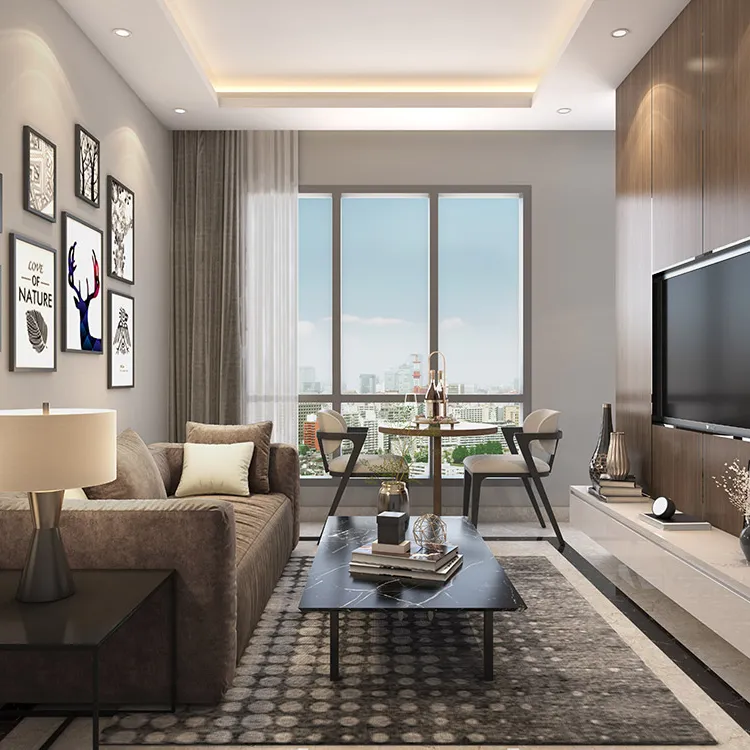Master Plan

Master Plan: The Ajmera 78 Lake Town master plan is designed to create a holistic living experience. It integrates it’s all 4 residential towers with ample green spaces and modern amenities. The project is strategically laid out to optimize space utilization and provide residents with a comfortable and convenient lifestyle. It includes designated areas for parking, recreational facilities, landscaped gardens, and pedestrian pathways, ensuring a harmonious balance between functionality and aesthetics.
Floor Plan: The Ajmera 78 Lake Town floor plan features well-designed 1 BHK homes for sale. It caters to the diverse needs and preferences of residents. If you look at the 4 apartments buildings each apartment is thoughtfully laid out to maximize space efficiency. It offers a seamless flow between living areas. The main key features of the floor plan include spacious living rooms, cozy bedrooms, bathrooms, with modern kitchens. Also, if you purchase these apartments in prelaunch time, you may get options to select your preference units that may include bigger balconies or terraces. It might provide you with outdoor space to relax and unwind.
Layout Design: Ajmera new launch project in Mumbai Bhandup layout design are strategically positioned to optimize natural light and ventilation. It gives you bright light and airy living spaces. The home interiors are designed with contemporary finishes. It will get sleek fixtures and premium materials. Common areas are also well planned to promote social interaction and community engagement. The entire 13 acres of land parcel is planned for gardens and open green spaces offer residents.
